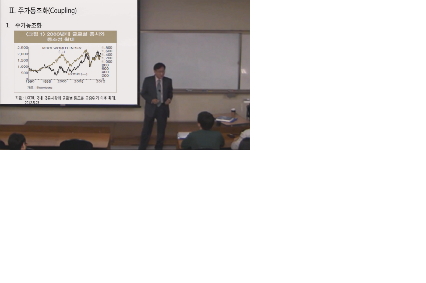This study is based on user's awareness of space in regard in to "medical welfare facilities" among local facilities. It researches "structuralization on lobby space" in a hospital construction which has gigantic and comprehensive systematic character...
http://chineseinput.net/에서 pinyin(병음)방식으로 중국어를 변환할 수 있습니다.
변환된 중국어를 복사하여 사용하시면 됩니다.
- 中文 을 입력하시려면 zhongwen을 입력하시고 space를누르시면됩니다.
- 北京 을 입력하시려면 beijing을 입력하시고 space를 누르시면 됩니다.
https://www.riss.kr/link?id=A75065670
- 저자
- 발행기관
- 학술지명
- 권호사항
-
발행연도
2007
-
작성언어
Korean
- 주제어
-
KDC
531
-
자료형태
학술저널
-
수록면
173-190(18쪽)
- 제공처
-
0
상세조회 -
0
다운로드
부가정보
다국어 초록 (Multilingual Abstract)
Constant research has been done in many fields at hospital construction, and progress has been made repeatedly in line with the current request. In addition, "a hospital is referred to as art", and hospital construction as the facility as hospital quality or growth meaning is considered as different from other area
This study is aimed at investigating spatial nature to the lobby space of a large city general hospital, and trying the space itself, and finding out new conceptual establishment of the lobby space and the architectural spatial nature of the lobby through positive facts to some factors the sturucturalization attempted th explore the awareness ingrained in the users(doctors, managers, employees and patient).
As a result, hospital construction could materialize the spatial concept in construction planning, through which we could find it as the space th complexly accept the factors of colorful forms, and elicit the unit spatial scale in programming, and quantify the spatial volume sense with the consciousness inherited in sentimental engineering factor.
This study is based on user's awareness of space in regard in to "medical welfare facilities" among local facilities. It researches "structuralization on lobby space" in a hospital construction which has gigantic and comprehensive systematic character. It grasped and explored user's awareness to the lobby space, which can be applied to architectural plan data for the designing of future hospital construction. The research has been made by conducting 16 general hospital located in 6 administrative regions in Gwang ju Metropolitan City.
Constant research has been done in many fields at hospital construction, and progress has been made repeatedly in line with the current request. In addition, "a hospital is referred to as art", and hospital construction as the facility as hospital quality or growth meaning is considered as different from other area
This study is aimed at investigating spatial nature to the lobby space of a large city general hospital, and trying the space itself, and finding out new conceptual establishment of the lobby space and the architectural spatial nature of the lobby through positive facts to some factors the sturucturalization attempted th explore the awareness ingrained in the users(doctors, managers, employees and patient).
As a result, hospital construction could materialize the spatial concept in construction planning, through which we could find it as the space th complexly accept the factors of colorful forms, and elicit the unit spatial scale in programming, and quantify the spatial volume sense with the consciousness inherited in sentimental engineering factor.
동일학술지(권/호) 다른 논문
-
- 朝鮮大學校 建設技術硏究所
- 임만택
- 2007
-
- 朝鮮大學校 建設技術硏究所
- 박길현
- 2007
-
- 朝鮮大學校 建設技術硏究所
- 박향룡
- 2007
-
- 朝鮮大學校 建設技術硏究所
- 오영선
- 2007




 RISS
RISS



