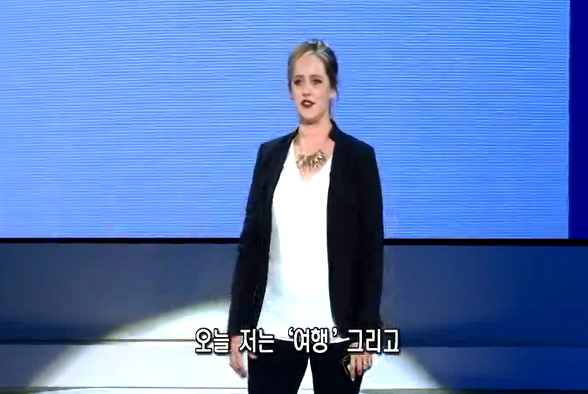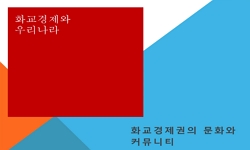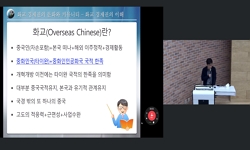When the world entered the industrial age, new modern residential models were attempted to prevent dense rundown residential areas in cities from turning into slum areas. An excessive emphasis on sanitation and mass production resulted in creating a r...
http://chineseinput.net/에서 pinyin(병음)방식으로 중국어를 변환할 수 있습니다.
변환된 중국어를 복사하여 사용하시면 됩니다.
- 中文 을 입력하시려면 zhongwen을 입력하시고 space를누르시면됩니다.
- 北京 을 입력하시려면 beijing을 입력하시고 space를 누르시면 됩니다.
부가정보
다국어 초록 (Multilingual Abstract)
When the world entered the industrial age, new modern residential models were attempted to prevent dense rundown residential areas in cities from turning into slum areas. An excessive emphasis on sanitation and mass production resulted in creating a residential environment replete with "psychological slum", lacking history and culture.
To do that, This study focuses on Alison and Peter Smithson"s design proposal for the Golden Lane Housing project, which was presented at the Golden Lane Housing Competition held in London. As their proposal served as an important turning point in modern architecture, this study analyzed the characteristics of architecture and communities realized in the proposal of Golden Lane Housing project, which reflected the Smithsons" architectural philosophy. This study reviewed the history of England"s housing and analyzed the characteristics of community space, which was realized in Golden Lane Housing project. It also analyzed the architectural features of Golden Lane according to the Smithsons" architectural vision. It also attempted to derive the characteristics of community which were realized by the Golden Lane housing project through an architectural analysis. this study analyzed the formational system of community, which was envisioned by the Smithsons.
The findings of this study will serve as valuable data in resolving problems of Korea"s housing. They will also provide a clue for realizing housing from a modern perspective in a more concrete, broad way.
목차 (Table of Contents)
- Abstract
- 1. 서론
- 2. 근대영국 공동주택의 전개와 커뮤니티
- 3. 골든 레인 공동주택 계획안의 건축특성
- 4. 골든레인 공동주택의 커뮤니티
- Abstract
- 1. 서론
- 2. 근대영국 공동주택의 전개와 커뮤니티
- 3. 골든 레인 공동주택 계획안의 건축특성
- 4. 골든레인 공동주택의 커뮤니티
- 참고문헌
참고문헌 (Reference)
1 김경준, "지역사회 주민의 공동체의식에 관한 연구" 서울大學校 大學院 1998
2 편집부, "우리의 도시주거 들여다보기. 내다보기" 미건사 1995
3 윤재희, "세계도시사" 세진사 1991
4 김경연, "마에카와 쿠니오의 하루미 고층아파트의 건축특성과 유니떼 다비따시옹과의 상관성에 관한 연구" 대한건축학회 27 (27): 159-167, 2011
5 공동주택연구회, "도시집합주택의 계획" 발언 2000
6 손세관, "도시주거형성의 역사" 열화당 미술책방 1997
7 이경찬, "근대 영국 도시주거 구성체계의 변천과정에 관한 형태학적 연구" 2001
8 "https://archive.org/details/reportonsanitary00chadrich"
9 Alison, "The Charged void: Urbanism" Monacelli 2005
10 Alison Smithson, "Team 10 primer" The MIT press 1968
1 김경준, "지역사회 주민의 공동체의식에 관한 연구" 서울大學校 大學院 1998
2 편집부, "우리의 도시주거 들여다보기. 내다보기" 미건사 1995
3 윤재희, "세계도시사" 세진사 1991
4 김경연, "마에카와 쿠니오의 하루미 고층아파트의 건축특성과 유니떼 다비따시옹과의 상관성에 관한 연구" 대한건축학회 27 (27): 159-167, 2011
5 공동주택연구회, "도시집합주택의 계획" 발언 2000
6 손세관, "도시주거형성의 역사" 열화당 미술책방 1997
7 이경찬, "근대 영국 도시주거 구성체계의 변천과정에 관한 형태학적 연구" 2001
8 "https://archive.org/details/reportonsanitary00chadrich"
9 Alison, "The Charged void: Urbanism" Monacelli 2005
10 Alison Smithson, "Team 10 primer" The MIT press 1968
11 Hilary French, "Key urban Housing of the Twentieth Century" Laurence King 2008
12 Dirk van den Heuvel, "Alison&Peter Smithson-from the House of the Future to a house of today" 010 Publisher 2004
동일학술지(권/호) 다른 논문
-
- 대한건축학회
- 이현화(Lee, Hyun-Hwa)
- 2015
- KCI등재,SCOPUS
-
도시 정보 공유 및 가시화 환경을 통한 시민인식 변화 및 참여 체계 조성
- 대한건축학회
- 최윤(Choe, Yoon)
- 2015
- KCI등재,SCOPUS
-
- 대한건축학회
- 이상현(Lee, Sang-Hyun)
- 2015
- KCI등재,SCOPUS
-
공공임대주택 건설을 위한 철도부지 상부의 인공지반 유지관리 형태에 대한 고찰
- 대한건축학회
- 조승연(Cho, Seung-Yeoun)
- 2015
- KCI등재,SCOPUS
분석정보
인용정보 인용지수 설명보기
학술지 이력
| 연월일 | 이력구분 | 이력상세 | 등재구분 |
|---|---|---|---|
| 2022 | 평가예정 | 계속평가 신청대상 (등재유지) | |
| 2017-01-01 | 평가 | 우수등재학술지 선정 (계속평가) | |
| 2013-01-01 | 평가 | 등재학술지 유지 (등재유지) |  |
| 2011-03-25 | 학술지명변경 | 한글명 : 대한건축학회논문집 -> 대한건축학회논문집 계획계외국어명 : Journal of the Architectural Institute of Korea -> Journal of the Architectural Institute of Korea Planning & Design |  |
| 2010-01-01 | 평가 | 등재학술지 유지 (등재유지) |  |
| 2008-01-01 | 평가 | 등재학술지 유지 (등재유지) |  |
| 2006-08-02 | 학술지명변경 | 외국어명 : Journal of the Architectural Institute of Korea, Structure&Construction -> Journal of the Architectural Institute of Korea |  |
| 2006-01-01 | 평가 | 등재학술지 유지 (등재유지) |  |
| 2005-10-14 | 학술지명변경 | 한글명 : 대한건축학회논문집 구조계 -> 대한건축학회논문집 |  |
| 2004-01-01 | 평가 | 등재학술지 유지 (등재유지) |  |
| 2001-07-01 | 평가 | 등재학술지 선정 (등재후보2차) |  |
| 1999-01-01 | 평가 | 등재후보학술지 선정 (신규평가) |  |
학술지 인용정보
| 기준연도 | WOS-KCI 통합IF(2년) | KCIF(2년) | KCIF(3년) |
|---|---|---|---|
| 2016 | 0.38 | 0.38 | 0.38 |
| KCIF(4년) | KCIF(5년) | 중심성지수(3년) | 즉시성지수 |
| 0.41 | 0.4 | 0.742 | 0.11 |






 DBpia
DBpia







